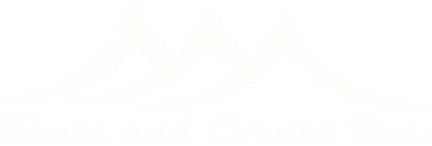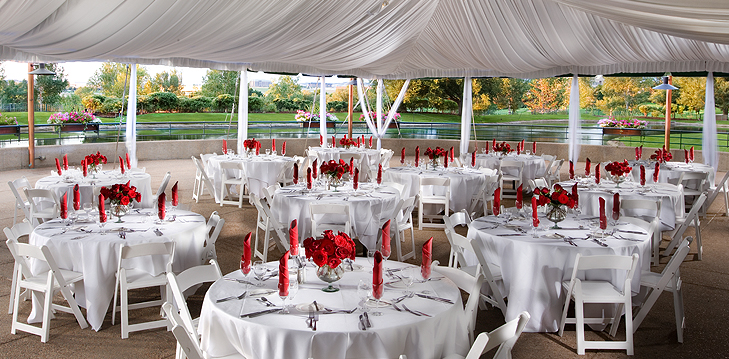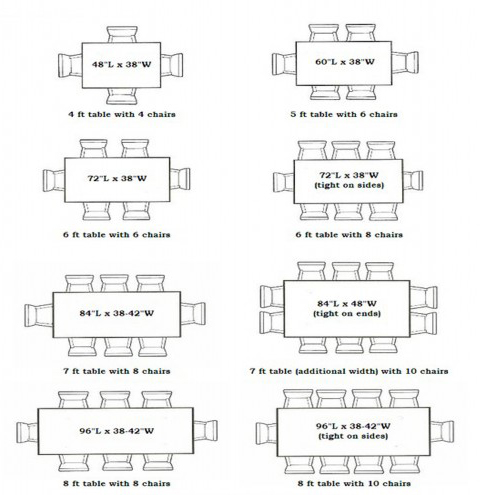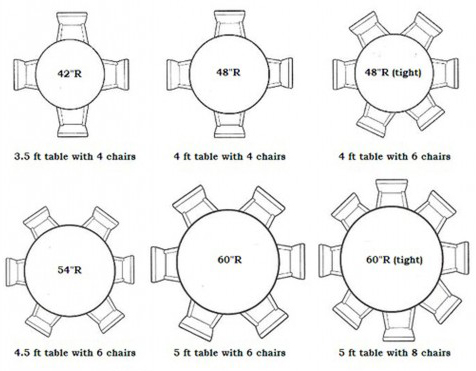
Table & Seating Information
Linen and Table Compatibility Chart Tent Floor Plans Back to Planning Page

Seating:Stand Up Cocktail: 5 - 6 Sq. Ft. pp* Cocktail (Partial Seating):8 Sq. Ft. pp* Buffet Dinner (Partial Seating):8 Sq. Ft. pp* *Per Person |
Cathedral Seating:Row Seating: 5 - 6 Sq. Ft. pp* *Per Person |
Sit Down Dinner:4' Round Tables of 6-8 people: 14-11 Sq. Ft. pp* 5' Round Tables of 8-10 people: 15-12 Sq. Ft. pp* 8' Rectangular Tables: 10 Sq. Ft. pp* 8' Rectangular Tables: 8 Sq. Ft. pp* *Per Person |
Table Seating Capacity:30" Round: Seats 2-3 36" (3 foot) Round or Square: Seats 3-4 48" (4 foot) Round: Seats 6-8 60" (5 foot) Round: Seats 8-10 8'x30" Rectangle/Banquet: Seats 8-10 6'x30" Rectangle/Banquet: Seats 8 |
Miscellaneous:Dance Area: 2 Sq Ft. pp* Disc Jockey: 50 Sq Ft. per DJ table Band Area: 10 Sq Ft. pp* Drums: 20 Sq Ft. Piano - Spinet: 30 Sq Ft. Piano - Grand: 100 Sq Ft. Head Table of Four: 100 Sq Ft. Bar Area: 100 Sq Ft. |

